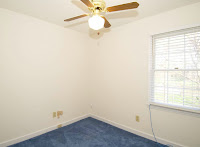Thank you for all of the positive feedback and encouragement! We are so glad that our friends and family are enjoying (or at least doing a great job at pretending) our home renovation adventures.
Construction did indeed begin on Monday, and seems to be off to a strong start.Yesterday I took a midday field trip to the cabinet showroom to pick out cabinets and counter tops for the bathroom and kitchen. Many people have warned that house renovations decisions upon decisions upon decisions. As anticipated, I was of course forced to make decisions about things I have never once thought about, including how I want the granite rounded, what color I want the finish inside the cabinet to be, how many panes I want the glass cabinet doors to have, etc. (by the way, if anyone has any guidance on these perplexing questions, please do let me know, seriously!)
Eventually though, I did get to make some fun decisions, which are all contingent on the final price quote we get from the cabinet guy.Teetering back and forth between my dream world, and our budget realities, I did come to the following conclusions.

For the kitchen, we are going to do white cabinets to match the existing cabinets already in place. As for the surfaces, I'm actually leaning towards a high end version of corian, which is a man-made solid surface alternative to granite. While the price ranges are similar, corian, comes in many colors, including some beautiful white slabs with silver specs, which are a perfect fit for the clean/all white kitchen I'm aiming for. This picture shows the Iced White I'm leaning towards along with a comparable granite piece I also like (River White.)
As for the island, we are going to order unfinished cabinets and bead board and our general contractor will paint them a shade of seafoam/turquoise similar to this chip. We'll save some money on the unstained wood, and will also get the pop of crisp color I'm looking for.
Finally, for the bathroom, I think we will go with cream cabinetry and a matching speckled marble for the counters. I'm also keeping an eye out for good deals on traditional all-in one bathroom vanities which are a bit more unique and actually comparable in price.
























